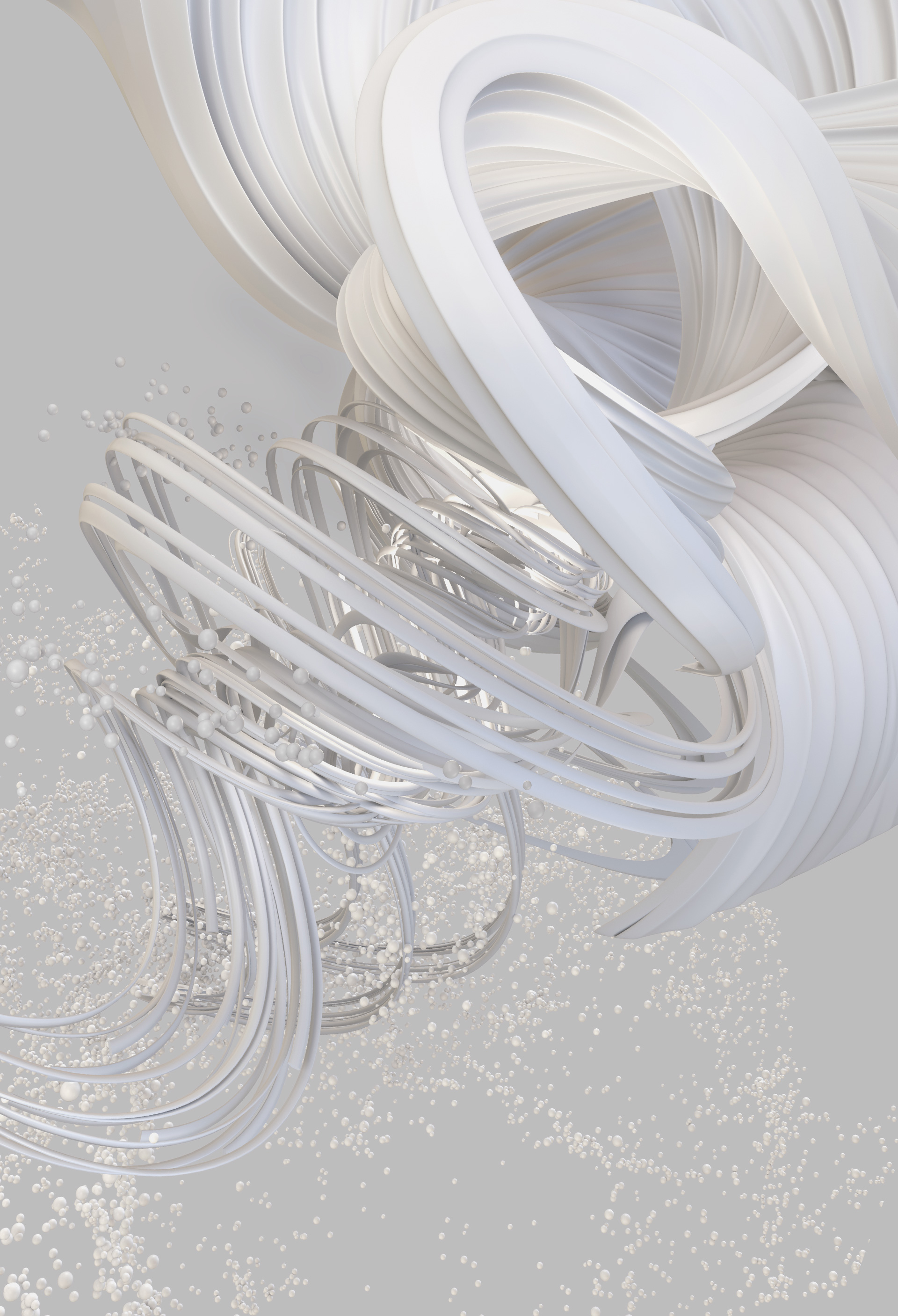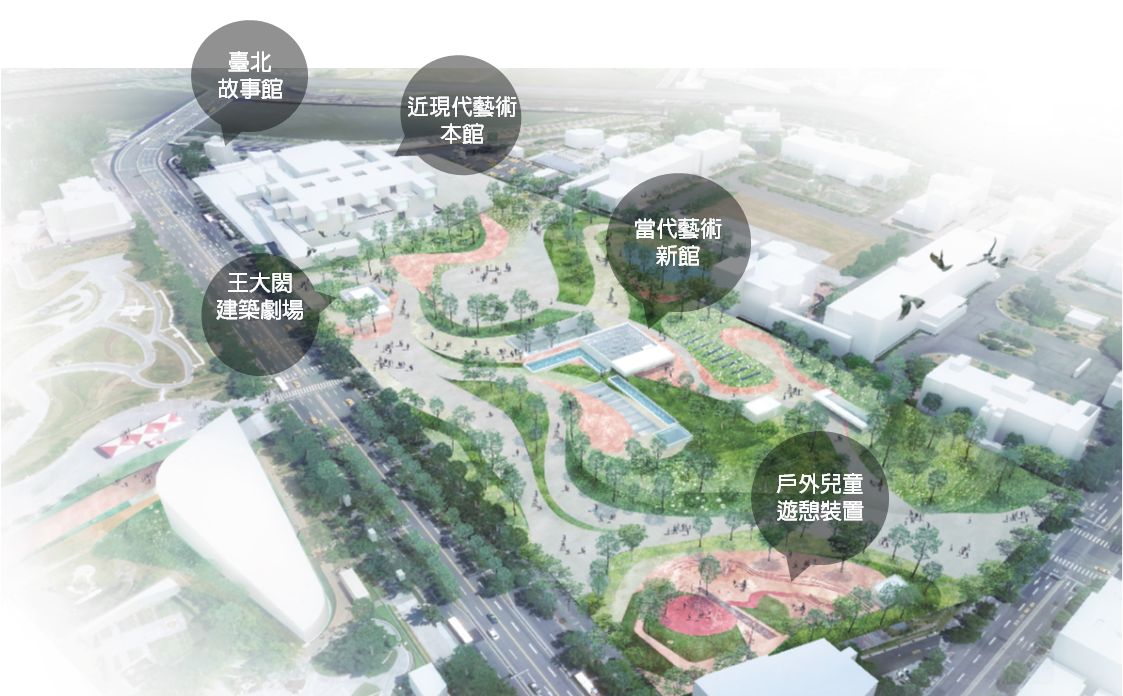
Initiative
Taipei Fine Arts Museum develops, studies, reaches out and collects modern and contemporary art in Taiwan. In response to the global trends in arts over the past two decades and the role of public museums in the capital city, its expansion had been eagerly expected by the art society.
40 years after its inauguration, the spaces for exhibitions, collections, educational programs and public service in TFAM became insufficient. Permanent exhibitions for classic Taiwanese art or exhibition, performance & screening of new genre arts cannot be accommodated with the best presentation. Setting out from the mission to comb through the history of Taiwanese art, this project is to solidify the foundation for the future growth of Taiwanese art.
Goals and Functions
A platform of contemporary art for international exchange
The new building provides venues for contemporary art that applies new media, new technology, live arts, as well as research and outreach among other interdisciplinary/hybrid types of arts. It will be an incubator of innovative arts as well as a hub of art education for future generations.
The capital city needs permanent venues to represent the development of Taiwanese art
TFAM possesses very rich and precious collections of artworks and archives from the recent past, in charge of one of the largest collection of artworks presented in “Taiten” (Taiwan Art Exhibition) and “Futen” (Taiwan Viceroy Art Exhibition) organized by the Japanese colonial government. TFAM main building will be committed to researching and representing Taiwan’s art history from diverse perspectives, as well as promoting cultural heritage education.
Northern area of Taipei City needs an art park
The site was on Chung Shan N. Rd., former venue of the Taipei International Flora Expo. TFAM’s expansion will adopt earth-sheltered architecture, leaving the park and greenery open. The idea of a “museum in the woods” is to bring art into the domains of nature and create a green space that serves as an art venue, a public forum, and a recreational place for the public.
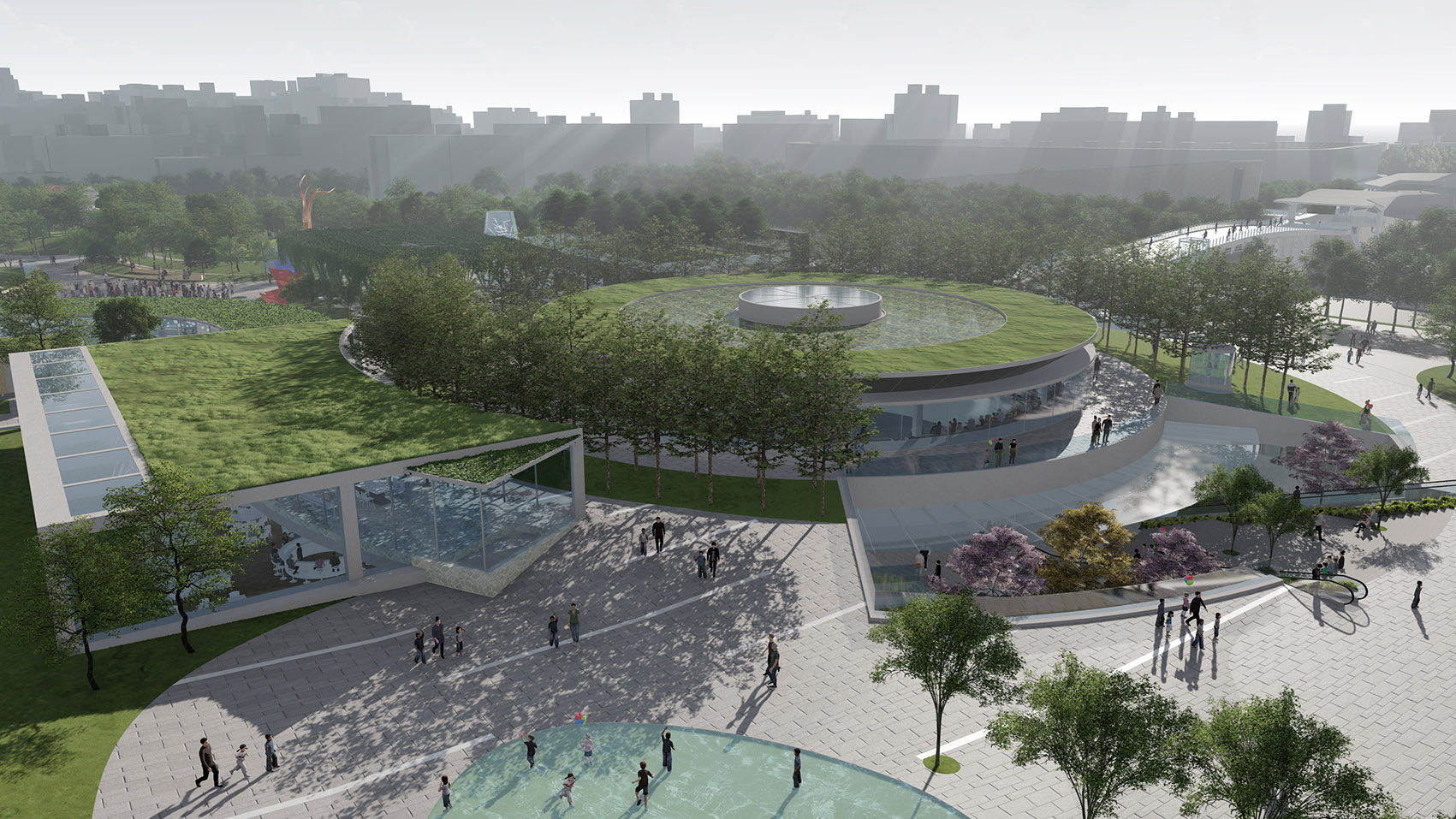
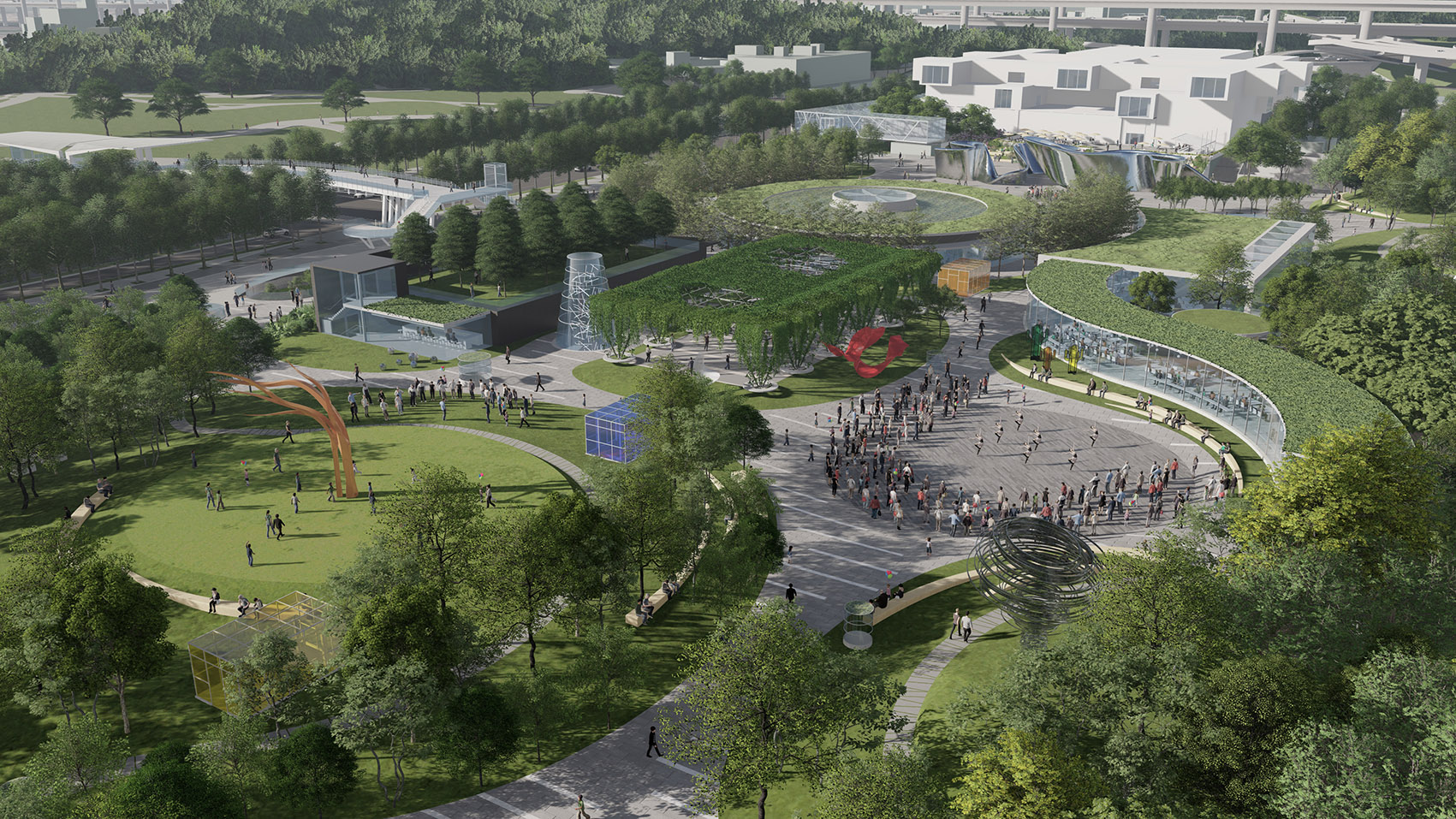
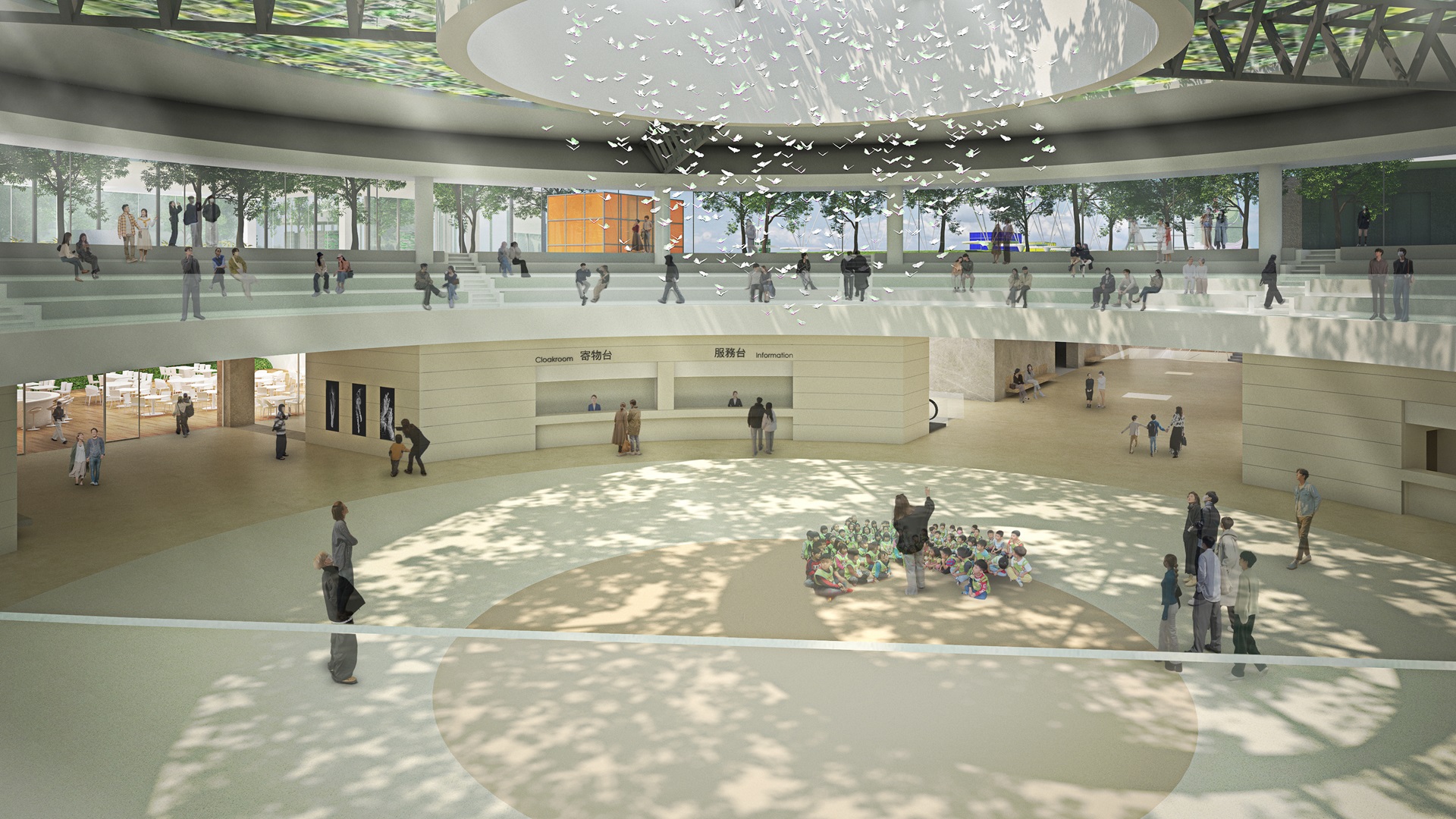
Courtesy of Taipei Fine Arts Museum
Archaeological Evaluation was completed in 2019, Environmental Impact Assessment was completed in Feb, 2020.
Advanced Planning was completed in Apr, 2020, and Competition for the Project Management and Construction Supervisory Service was decided in Aug, 2020.
The Request for Service of the Turnkey Construction Competition will be open to the public by the end of 2021.
The commencement ceremony was held on September 30, 2022, and the building permit of miscellaneous work was obtained on June 16, 2023. On November 15, the project passed the building permit review.
Site Description
The site is at the south of the existing museum building, the former venue of the Flora Expo. The new building will be two floors underground and one floor above ground. The TFAM’s art complex consists of the existing building, new building and the new collections vault The goal of the master plan is to integrate architecture into the natural landscape. The ground floor yields to park and greenery by creating the major structure underground, providing the public multiple choices of visiting and experiencing the spaces.
Data Sheet
- Location: South of the TFAM, West of the Military Police Command, North of the Mintzu E. Rd., East of the Chung Shan N. Rd., within the block of the park for the previous Flora Expo.
- Buildings on the site (remained): WDH House Theater, Inclusive Playground, Crystal Lovers’ Bridge
- Building Area: 6,055.35m2
- Total Floor Area: 46,833.78m2
- Story: One story above ground, two stories underground
- Projected Budget: 5,234,041,000 (Including project management, supervision, turnkey construction, construction management, and public artworks)
- Entrusted Agency for the Turnkey Project: New Construction Office, Public Works Department, Taipei City Government
- Turnkey Construction, Management and Supervision Competition Winner: PROCEED Engineering Co., Ltd. & Ekuo Architects
- Successful Bidder of the Turnkey Project: Fortune Construction/Ricky Liu & Associates Architects+Planners
